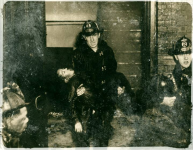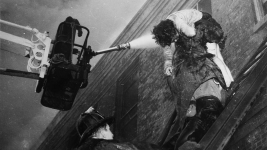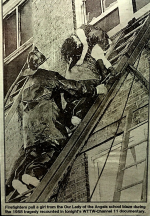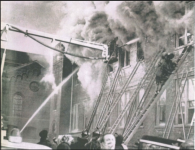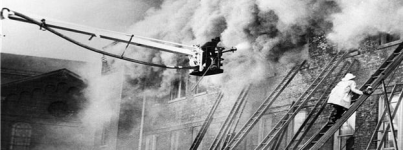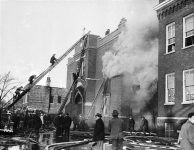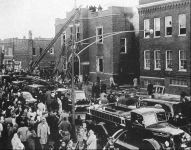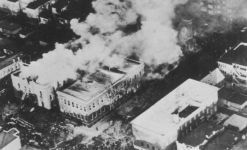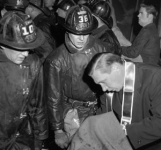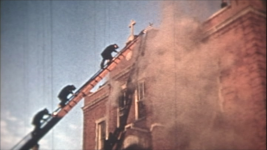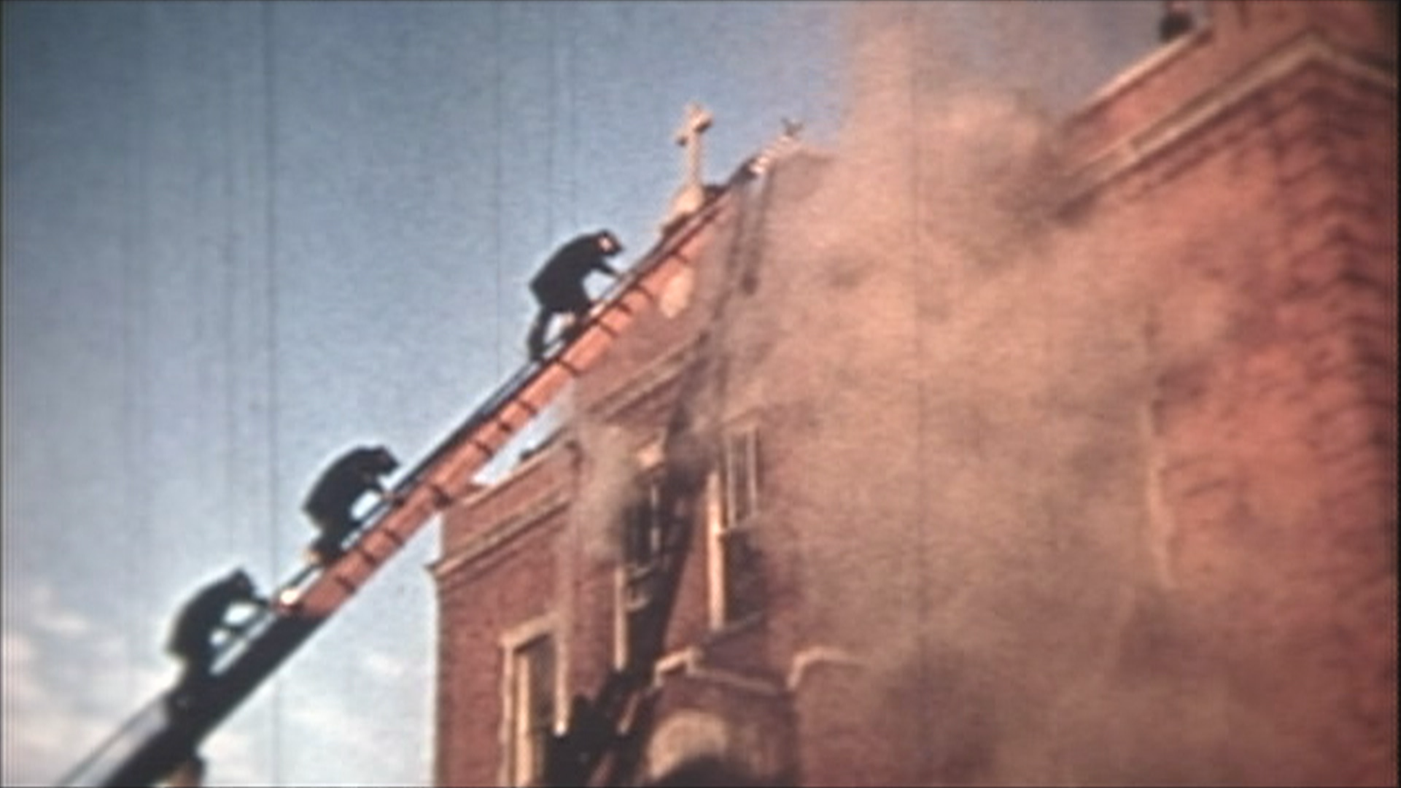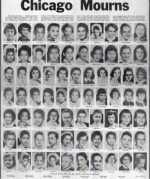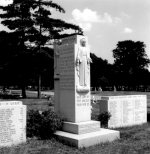| The Chicago School Fire |
|
By Chester I. Babcock, Manager and Rexford Wilson, Engineer |
Grateful appreciation is given to Chief F. W. Kempf of the Chicago Fire Insurance Patrol, to Chicago Fire Commissioner R. J. Quinn and his staff, to Mr. Elmer Reske of the Cook County Inspection Bureau and to others in the Chicago area for their cooperation and assistance during this investigation. |
Shortly before classes were to be dismissed on December 1, 1958, fire broke out at the foot of a stairway in the Our Lady of the Angels School, Chicago, Illinois. Ninety pupils and three nuns at this Roman Catholic grade school lost their lives when smoke, heat and fire cut off their normal means of escape through open stairways and corridors. Seventy-seven were seriously injured. |
The School Building |
|
The fire was confined to one wing of the U-shaped 2-story brick, wood-joisted building (see diagram l). |
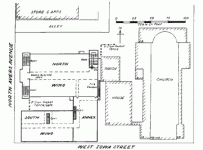 |
Diagram 1
|
The north wing, where the fire occurred, had been built in 1910 and originally housed a church on the first floor and parochial school classrooms on the second. After a new church was built on adjoining property in 1949, the church-school building was converted to a classroom building, and in 1953 it was connected to-another old 2-story brick, wood-joisted building (located at the corner of W. Iowa and N. Avers Sts.) by a 2-story brick, wood-joisted annex. The first and second stories of the resulting U-shaped building were occupied by classrooms. A chapel was in the basement of the north wing, and there were three classrooms in the basement of the south wing. |
Open interior stairways and lack of standard protection for doorways in the masonry division wall between the north wing and the annex made the entire building essentially one fire area. |
An exact count of the number of people in the school at the time of the fire is not known. Conservative estimates place the total at between 1200 and 1300. It is known that there were 569 pupils and teachers in the north wing, of whom 329 were in the six second-story classrooms. |
Origin of Fire |
|
At 2:00 P.M. most of the pupils were in their classrooms with their teachers receiving the final hour's instruction before the scheduled 3:00 P.M. dismissal. |
Sometime prior to 2:25 P.M. fire broke out in combustible material at the bottom of the rear stairway of the north wing. A pupil "sneaking a smoke" in this stairway is one possible cause. Following the fire a partially burned bundle of newspapers , a book of wall paper samples, a package of old exam books, and the remains of a roll of asphalt-saturated felt were found among other combustible material in the debris. |
Discovery |
|
At 2:25 P.M. the teacher of Room 206 (see diagram 2) started two of her pupils on the normal routine of taking the class wastebaskets down to the boiler room incinerator. |
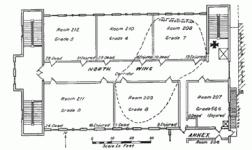 |
Diagram 2
Second story of north wing.
Fire started at basement level of stairway marked by cross.
After this diagram was drawn one of the 16 injured In Room 210 died.
Casualties, Room 210 should read 30 dead; 15 injured.
|
They returned at 2:30 P.M. to say that they smelled smoke. The teacher told her class to remain seated as she hurried to Room 207 to ask what she should do. After being advised of the smoke the teacher of Room 207 ran down the corridor to the principal's office in the middle of the south wing to alert her. The principal was not there as she was substituting for a sick teacher on the first floor. |
The Room 207 teacher then returned to her classroom. She and the teacher of Room 206 decided to take their classes out of the building. The pupils in Room 207 went out through the cloakroom and down the fire escape stairs, while those in Room 206 went down the annex stairs and outdoors. Smoke was already at head level in the second story corridor. |
Both classes were taken to the church after which the teacher of Room 206 ran back to the school, went to the first floor of the south wing and operated the fire alarm signal. The time was now about 2:42 P.M. |
Meanwhile, the school janitor was returning along W. Iowa St. to the school building from other school property several blocks away. At approximately 2:25 P.M. he entered the alley between the parish house and the school and saw smoke in the rear, near the stairwell. He says he ran into the boiler room, then ran to the parish house and yelled to the housekeeper to call the fire department. He then ran back into the boiler room and started through the building. According to the fire department, the housekeeper's call was its first notification of the fire. This call was received at 2:42 P.M., suggesting that she may have delayed placing the call. The standard response to a telephoned alarm — one engine, one ladder truck, one rescue squad and a battalion chief — was dispatched. A unit of the Chicago Fire Patrol also responded on this alarm. |
At about the same time, the fire department alarm office received the first of fifteen other telephoned alarms, none of which came from anyone in the school building. A passing motorist on North Avers Avenue saw smoke coming from around the outside door to the rear stairwell of the north wing. He stopped his car, and since there was no fire alarm box in sight, rushed into a small neighborhood grocery store just north of and adjacent to the school and asked for a telephone. On being told that there was no public telephone he said, "I wanted to report a fire in the school!" and rushed out to try to find a telephone somewhere else. The store proprietress followed him out and went toward the school. She saw no commotion or unusual activity inside but on approaching the doorway to the rear stairway she saw a tongue of flame coming from over the door. She then ran back to her store and telephoned the fire department over her private telephone. This call was made at approximately 2:43 P.M. She was told, "Help is already on the way. Upon immediately returning to the school she found children at open second story windows calling for help. |
Hot smoke and fire gases that came up the open rear stairway and mushroomed through the second story corridor of the north wing had been noticed by occupants of classrooms off the corridor before the building alarm rang. |
The building fire alarm gave the first notification to all other occupants of classrooms except those in Room 206 (annex) and Room 207, as noted. |
Spread of Fire |
|
During the five or ten minutes that the fire burned before discovery it is surmised that it developed rapidly. Burning was greatly intensified when the window in the stairwell at basement level was broken by the heat, permitting a good supply of fresh air to enter the fire area. Hot fire gases and smoke billowed up the chimney-like stairwell and mushroomed through the second story corridor at ceiling level. From all available indications there was no actual burning in the second story at the time second story occupants first noticed smoke. However, the occupants of several of the classrooms in the second story of the north wing reported that after doors had been opened and then quickly closed to keep out smoke a "whoosh" was heard. This noise is thought to have accompanied the ignition of fire gases and combustible interior finish in the corridor. As heat began breaking large glass transoms over the doors, hot fire gases and flames entered the classrooms. Fire also entered the shallow roof space through a ventilation grill in the corridor ceiling. |
This was the apparent situation in the second story of the north wing when the first piece of fire apparatus arrived. Since the major efforts of firemen had to be directed toward rescue during the early stages, the fire in the second story grew steadily worse and eventually burned off about one third of the roof before being controlled . |
Escape |
|
On hearing the building fire alarm, occupants of the entire first floor left the building by the five available stairways to the street, apparently without confusion and unaware of the fire. Evacuation of the second floor of the annex and south wing was hampered by smoke which came through an open door in the division wall at the second story level. This door was closed early in the fire, possibly by a fireman who had entered the building to assist in rescue, or by the janitor. While many of the occupants of the second story of the south wing and annex reached the street without difficulty, there were instances of panic and of rescue by civilians. When some of the pupils of a second story classroom in the south wing refuse to leave, their teacher ordered them to crawl to the stairway. When they balked at the stairway, she rolled and pushed them down. Several pupils in the second story of the south wing were taken down fire department ladders. |
Stories of the actions of the occupants of classrooms in the second story of the north wing are not complete, but it is possible to reconstruct fairly reliable accounts of what went on in the six rooms. |
Room 207 |
| In Room 207, at the top of the rear stairwell (see diagram 2) the 24 fifth grade and 16 sixth grade pupils had just settled down after returning from a music lesson in another part of the building. The door to the corridor was closed . |
Shortly after 2:30 P.M. the teacher from Room 206 came in and talked briefly with the teacher of this room, telling her of the smoke odor detected by two of her pupils. (For additional details see pages 5 and 6.) A few moments later she ordered her class to go out through the rear classroom door to the fire escape. No building fire alarm was given at this time. Escape by this route was temporarily delayed, however, when the pupils could not open the rear classroom door. One report says the door was locked, another that it was stuck. Following instructions a boy jumped from a window to the fire escape. If it was the plan of the teacher to evacuate her class by this route, it was not necessary to do so for the janitor arrived at this moment and forced open the stuck or locked door. Thereafter all occupants of Room 207 filed down the fire escape and to the church. No dead; one injured. |
*The injuries mentioned herein (total: 77) are those that required extended hospitalization. |
Room 208 |
| The 46 seventh grade pupils in Room 208 first learned of the fire when smoke poured in under the door from the corridor. Ordered into fire drill formation by their teacher, the pupils attempted to leave via the corridor but were forced back in to the room by smoke and flames. Panic gripped them as they ran for the windows. Some jumped to the raised roof of an outdoor basement stairway; about twenty-five managed to escape down two short extension ladders raised by the assistant janitor. But ten did not get out before flames flashed through the room. Nine pupils and one teacher dead; 13 injured. |
Room 209 |
| During a mathematics lesson in Room 209 one of the 62 pupils raised his hand and reported smelling smoke. On opening the door and finding the corridor filled with smoke, the teacher slammed it shut and then went into action as follows. Boys were ordered to pile books at cracks around doors while the girls were ordered to the windows. Boys were next told to pile desks in front of doors. Despite these efforts smoke and heat continued to push in to the room. Looking across the courtyard to classrooms in the south wing the teacher noticed that no one was aware of the fire. She started her class chanting, "Fire! Fire! The school's on fire!" to attract attention. |
About this time the occupants of Room 209 heard a "whoosh" from the corridor. Through the transom flames could be seen roaring along the corridor at ceiling level. The manually operated building fire alarm started to sound. The children remained calm and some of them received permission to drop from a window to the canopy over an outside stairway from the first floor to the ground. Others, however, remained at the windows until taken down fire department ladders or until pulled by a civilian into an adjacent window of the annex. Seeing no other pupils in the smoke-filled room the teacher went to the ladder, but as she started down saw a girl still in the room. This pupil died before being rescued. One pupil dead; nine injured. |
Room 210 |
| Details of the actions of those in this room are incomplete. Geography had just begun for the 56 fourth grade pupils when smoke was seen coming in from under the doors. Many were burned by flames before they jumped. Several bodies were found in a pile beneath windows. 29 pupils and one teacher dead; 15 injured. |
Room 211 |
| Details of the evacuation of the 64 eighth graders in Room 211 are not complete. Panic gripped the children as smoke poured in a slightly opened transom. A priest yelled from the ground for them to use the front stairs, but because of the smoke and heat in the corridor, this was impossible. Some jumped, some were taken down fire department ladders. 24 pupils dead; 18 injured. |
Room 211, remote from the rear stairway had a high casualty list. Note heavy fire damage. Room 212, across the hall, suffered the highest number of casualties but very little fire damage. |
Room 212 |
| Fifty-five fifth grade pupils were studying geography in Room 212. Because the room seemed warm the teacher asked to have the windows opened and then asked a boy to open the door to the corridor. Smoke rolled into the room. |
The door was shut and the teacher told the pupils to stay in their seats and pray but as the room filled with choking hot smoke many pupils rushed to the windows and jumped. Others stayed at windows and were rescued by firemen while a few who stayed at their seats were asphyxiated. An electric clock on the wall of this room stopped at 2:47 P.M. 27 pupils and teacher dead; 21 injured. |
Fire Department Response |
|
Because of the repeated telephone calls, Chicago Fire Alarm Headquarters supplemented the telephoned alarm response by sounding the number of the nearest street box, located one block east and one block south of the school property. Sounding of this box at 2 :44 P.M. brought two ladder companies, four engine companies and two chief officers to supplement the ladder company, engine company, rescue squad, fire insurance patrol and battalion chief that had been dispatched on the telephoned alarm at 2:42 P.M. On finding children jumping from second story windows, the engine company responding on the telephoned alarm radioed for a box alarm immediately after arrival. This call was received simultaneously with the striking of the box by the alarm headquarters crew. At 2:47 P.M., after the battalion chief responding on the still alarm arrived, a second alarm was ordered. Special calls for a total of ten fire department ambulances were made at 2:50 P.M., 2:52 P.M., and 2:55 P.M. At 2:57 P.M. the battalion chief ordered a fifth alarm. A special call at 3:08 P.M. was made for two additional ladder companies and two additional rescue squads, bringing the total fire fighting and rescue equipment at the scene to 22 engine companies, seven ladder companies, five rescue squads, one fire insurance patrol, three high pressure units, two water towers, ten fire department ambulances , seven chiefs, and two commissioners. The police department responded with over 70 squadrols (patrolling stretcher-equipped panel trucks). |
Rescue |
|
Before the first fire apparatus arrived many children had already jumped from windows. The assistant school janitor with the help of a priest had obtained two extension ladders from a nearby garage and had placed them against the wall beneath Room 208. They were too short to reach the window but about twenty-five pupils were able to reach them from window sills. |
Several outsiders rushed into the building in an attempt to save those trapped in the second story of the south wing and annex. One man checked the entire first story and found everyone out. Another is reported to have been seen leaving the building with four children under his arms and a third is said to have guided a small group of youngsters down one of the stairways .These rescue efforts and those of the teachers that have been previously described are thought to have been all that took place prior to arrival of firemen. |
Rescue operations by fire department personnel consisted primarily of catching pupils and in throwing all available ladders up to windows as fast as manpower would permit. Since Engine 85, first in, had the recommended five man complement, it was possible for the officer to divide his men. While part of the crew laid in a 2-1/2-inch hose line, the remainder used the engine's 24-foot ladder and roof ladder to start rescue operations on the north side of the north wing. Ladder Company 35, first in, on seeing children at windows of the south wing, started rescue operations from that part of the building. Rescue Squad 6, first in, helped ladder the building and broke out life nets. These are the first of innumerable heroic and often tragic rescue efforts by members of the Chicago Fire Department and the Chicago Fire Insurance Patrol. Estimates indicate that these men were responsible for saving 160 lives. |
While some of those who jumped did not require immediate medical attention and were able to run to their homes, most of them were hurried to one or another of four surrounding hospitals in fire department ambulances and police squadrols. Activation of hospital disaster plans greatly facilitated efficient handling of the victims. |
Fire Extinguishments |
|
The remaining men of Engine 85, running a hose line to the rear stairwell, started extinguishment operations. The second in engine ran two hose lines up the front stairs and used fog nozzles in an attempt to make the corridor usable for rescue. This attempt had to be abandoned, however, when the men were forced down the stairway. |
As engine companies arrived additional hose lines were laid and the fire was soon brought under control. |
Construction Details |
|
One Fire Area |
| The building was one fire area due to the open stairways and the fact that the masonry division wall between the north wing and annex had substandard doorway protection. There were two wooden doors in this division wall at the second story level. The fact that one of these doors was closed when the fire occurred and the other was closed shortly after the fire was discovered prevented the fire from entering the second story of the annex from the second story of the north wing. The fire eventually burned through these doors but by then fire department hose streams were in operation to keep the flames from entering the annex. A similar door in the division wall at the first story level was chained open but since the fire did not enter the first story this deplorable condition was not a factor in the outcome. |
Heights and Areas |
| The basement level was 4 -1/2 feet below grade and the first floor 6 feet above grade. The second story floor was 15 feet above the first. Ceiling heights were 9 feet in the basement, 14 feet in the first story and 12 feet in the second. |
Gross floor areas* of the basement, first and second floors of the entire building were approximately 12,000 square feet each, — total gross floor area of the building 36,000 square feet. In the north wing each gross floor area was 6,400 square feet,— total gross floor area 19,200 square feet. The basement of the north wing was occupied by the chapel, boiler room and girls' toilet facilities; the first story contained four classrooms and toilets; and the second story six classrooms (see diagram 2). |
*Gross floor area is the total floor area within the perimeter of the outside walls. |
Exits |
| Five interior and one exterior stairways were distributed as shown in diagram 1. From the 84-foot-long main corridor in the second story of the north wing three stairways led to lower floors and the street, one at the rear of the corridor and two at the front. |
The rear stairway (where the fire started) in the north wing was enclosed on all four sides at basement and first story levels by brick walls with a finish of wood lath and plaster on wood furring. At the second story level the stairway was enclosed with this same material but only on three sides. Interior wall openings were as follows: at the basement level wooden doors (metal sheet on one side) opened into the rear stairway from the boiler room and from the girls' toilet room. A Class B fire door cut off the stairway from the first floor corridor. The top of the stairway opened on a second story landing, which in turn opened into the second story main corridor as shown in Diagram 2. Exterior wall openings in this stairwell were a 31 inch by 45 inch wood-framed, plain glass window at basement level, a pair of wood panel doors at the grade level landing, a 46 inch by 96 inch window at first floor level, and a 42 inch by 84 inch window at the landing between the first and second floors. |
The stairs in the rear stairway were constructed of wood except for asphalt and rubber tile surface finish and a metal nosing on the treads. There were two flights of stairs and an intermediate landing between each floor, each stair having a 7-inch riser and 107-1/2-inch tread. The under surfaces of the flights and landings were finished with metal lath and plaster. There were two units of exit width* provided by this stairway (52 inches wide). |
*A unit of exit width as defined in paragraph 3011 of the NFPA Building Exits Code is 22 inches and is considered to be the space necessary for the free passage of one file of persons, Fractions of a unit are not counted except that 12 or more inches are counted as 1/2 unit. |
The two front stairways in the north wing were essentially of the same construction as the rear stairway and opened on a common landing at the second floor level. Each of these two front stairways provided 27-1/2 units of exit width (each 56 inches wide). The common landing was separated from the second story corridor by two wood and plain glass doors which were open at the time of the fire. |
In the 2-story annex a one unit, open stairway of metal construction extended from the second story to an open corridor of the first story. Thirteen feet from the bottom of these stairs and directly ahead was a flight of 11 steps, at the foot of which was a landing with a door to the sidewalk. |
An outside Class C fire escape stair (with swinging lower section) representing 1/2 unit of exit width* (36 inches wide) was attached to the rear wall of the 2-story annex and accessible from the second story corridor of the annex. The only stairway from the second story of the south wing was an open wooden flight of stairs of one unit of exit width discharging into the open first floor hallway. Six and one half feet ahead, an 11-step stairway led to a landing with a door to the sidewalk. |
*Each 18 inches of width of Class C fire escape stairs is counted as 1/4 unit of exit width because steepness and other substandard factors slow travel. |
Interior Finish |
| Walls and ceilings in the building were generally wood-lath and plaster. Ceilings of all classrooms were finished with combustible cellulose fiber acoustical tile cemented directly to the plaster. It was also cemented to the ceilings of the first story corridors of the north wing and annex. There is difference of opinion as to whether this combustible ti1e was on the ceiling of thc second floor corridor of the north wing. The Chicago Fire Department and members of the combustible acoustical tile industry say it was not, while the church official in charge of the school states that it was. Burned pieces of the tile were among the debris in the corridor on the day following the fire. |
Throughout this building there was wood interior trim in the form of doors, door frames, transom frames, mop and coat hook boards. Furniture was constructed principally of wood, and in the second story of the north wing there were pressed paperboard blackboards in the rooms and a large amount of children's clothing (it was below freezing outside) hanging from hooks along both sides of the main corridor . Plastered walls had been given several coats of paint which at one location in the north wing measured 1/48 of an inch in thickness. It is not felt that this thin coating contributed materially to the spread of fire. |
Fire Protection |
|
There was neither automatic sprinkler nor automatic fire detection equipment in the building. |
Private fire protection consisted of soda-acid fire extinguishers, standpipe and hose systems and a manually operated building fire alarm signal system. The tops of the 2-1/2-gallon soda-acid extinguishers were eight feet above the corridor floor (maximum recommended height 5 feet). Two standpipes in the north wing were one half inch less in diameter than the 2-inch minimum recommended for buildings of this height, and access to valves and hose racks was difficult because they were six feet above the floor. |
The building was equipped with a manually operated fire alarm system designed to sound an alarm in all parts of the building. The system was not connected to the fire department. Ordinary electric light switches to operate the alarm system were mounted six feet above the floor. They were not marked in any way to indicate they were fire alarm controls. |
The nearest public fire alarm box was one block east and one block south from the school and was not visible from any point on or adjacent to the school property. Hydrants were well distributed and fed by large mains. |
Structural Damage |
|
Although the fire inflicted severe damage throughout the second story of the north wing and burned off about one-third of the roof, it did not break out of the stairwell at the first story and basement levels. It is thought that the roof damage was the result of fire initially entering the shallow roof space through the ventilation grill in the north wing corridor ceiling outside Room 208. Eventually the fire burned up through the plaster ceiling over the rear stairway. |
The two wood panel doors opening into the base of the stairwell, one from
the boiler room and the other from the toilet room, were both burned off their hinges. Although it might appear surprising that there was no fire damage in either the boiler room or toilet room, the lack of fire damage was probably because of a strong inrush of air into the stairwell from these rooms as soon as the doors failed. |
The Class B fire door at the first floor stairwell landing was intact following the fire except for cracking of the 100-square-inch wired glass window in it and slight warping of the exposed metal surface of the door. This door prevented all fire and smoke from entering the first story of the north wing. |
The wood stairs in the stairwell were heavily burned and the top flight had collapsed. Most of the plaster on wood lath finish of the stairwell, including that on the ceiling, had been destroyed, but it is interesting to note that the wood roof over the stairwell was not burned through. |
It Need Not Have Happened |
|
Again it must be written that the lessons learned from this fire repeat lessons learned in years gone by. Again it must be said that conformity to the provisions of the Building Exits Code* would have prevented this disaster. Again it must be wondered how much longer it will be before the lessons so tragically brought home repeatedly by school disasters are applied to all schools. |
The loss of life in this fire was primarily due to inadequate exit facilities** as discussed in the following section on exits. This is a basic principle of life safety from fire. Five other weaknesses in the fire safety of the building also made major contributions to this holocaust. |
*The nationally recognized NFPA Building Exits code is the standard reference on adequate exit facilities from Buildings.
* * After reviewing this report Fire Commissioner R. J. Quinn stated that he disagreed with the conclusion reached by the NFPA investigators, that the principal cause of loss of life was inadequate exit facilities. Commissioner Quinn, feeling that the exits in this building were adequate, believes that the principal cause of loss of life was delayed alarm to the fire department. |
Exits |
|
Basically, the adequacy of exits is determined by proper enclosure, by provision of at least two ways out, remote from each other, and by sufficient exit capacity so that all occupants can leave the building promptly. In none of these respects were the exit facilities of Our Lady of the Angels School adequate. |
Pre ordinance Building |
| In 1949 the city of Chicago adopted a Municipal Code which incorporated all the major features necessary for life safety from fire in buildings, including enclosure of stairways in schools. However, important provisions of this code, including enclosure of exits, did not apply to the north and south wings of Our Lady of the Angels School and to other schools in existence when this code was adopted. In other words the substandard exits in all but the annex (built in 1953) were of pre ordinance vintage, hence the non-retroactive law did not apply. Why the annex stairs were not enclosed to comply with the law is not known. |
Exit Enclosure |
| The Building Exits Code requires that all stairways in school buildings be enclosed so that in case of fire the occupants can escape without danger from fire, smoke, fumes and resulting panic. The stairways in Our Lady of the Angels School were open except the two in the front of the north wing. These stairs were enclosed at the second story level by substandard doors which were blocked open at the time of the fire, (See photo on Page 21.) It would have been fairly simple and inexpensive to enclose all stairways properly. If this had been done the 93 lives lost in this fire would have been spared. |
Exit Capacity |
| The 9-1/2 units of exit width from the second story of this building were sufficient to permit 570 people to reach the ground in 1 minute and 20 seconds, according to exit capacity requirements set forth in the Building Exits Code and elsewhere. It is conservatively estimated that there were 610 people on the second floor of the building when the fire occurred. A closer examination of the distribution of exit capacity shows a striking contrast between the exit provisions for the north wing as opposed to those for the rest of the building. |
In the north wing, the seven exit units were more than adequate in capacity to handle the 329 people on the second floor. In the annex and south wing, however, there were only 2-1/2 exit units available to accommodate the 281 people believed to be on the second floors of these two sections. Two-and-one-half units of exit width are adequate to evacuate only 150 people in 1 minute and 20 seconds. The inability of the 2-1/2 exit units to handle the 281 people in the prescribed time was demonstrated by the fact that the average time for the evacuation of the second floor in eight exit drills in 1958 was slightly more than three minutes. Had additional exit capacity been provided to accommodate the excessively high population density in the annex and south wing through erection of stair towers, slide escapes or fire escape stairs accessible from individual rooms the occupants of the second stories of these two sections could have reached the ground without having to pass through smoke-filled corridors and stairways. |
As demonstrated by the loss of life in the north wing, however, adequate exit capacity is not the only consideration, or even the most important consideration, when evaluating the adequacy of exits. Of primary importance is the enclosure of exits to assure that the ways out of the building will be free of smoke and heat when needed. |
Two Ways Out |
| Since there is always a possibility that fire or smoke may prevent the use of one exit, at least one alternate exit must be provided, remote from the first. Because of the fact that the three stairways from the second, floor corridor of the north wing of Our Lady of the Angels School were all connected through the common corridor, the pupils in the second story classrooms had in reality no safe way out. The simple expediency of enclosing the three stairwells at the second story landings would have corrected this situation. The requirement for two exits could also have been met by erecting stair towers, slide escapes or fire escape stairs accessible from individual rooms. |
Sprinklers and Exits |
| There is no question that if a complete, properly installed and adequately maintained automatic sprinkler system had been in Our Lady of the Angels School the fire at the base of the stairwell would have been quickly extinguished before smoke of any consequence had penetrated the upper story. It is, however, questionable practice to rely on fire extinguishment to the neglect of exits because of the possibility of both human and mechanical failure. Automatic sprinklers and stairway enclosures complement each other and both should have been installed in this school. |
Smoke Vents In Stairways |
| In the absence of an automatic smoke vent at the top of the stairwell where the fire started, all products of combustion from the fire in the stairwell were forced into the second story corridor. The presence of a vent would have reduced considerably the amount of smoke and hot fire gases that entered the corridor. A smoke vent, however, is not a substitute for proper stairway enclosures. It should be used in conjunction with such enclosures. |
Interior Finish |
|
It is generally recognized that in the interest of life safety in schools interior finish should be noncombustible (Class A, flame spread 0-20)* or at least slow burning (Class B, flame spread 20-75). The Building Exits Code, however, allows up to 10 per cent of the aggregate area of walls and ceilings of corridors and exit ways to have a combustible Class C rating (flame spread 75-200). No interior finish with a higher flame spread rating is permitted. The wood trim in the second story corridor of the north wing with a Class C flame spread rating, represented about 17.5 percent of the aggregate corridor area. |
*Interior finish materials are classified by the tunnel test method (NFPA No.255) in which asbestos-cement board has a rating of 0 on the flame spread scale and red oak lumber a rating of 100. |
As previously indicated, there is difference of opinion as to whether or not the ceiling of the second story corridor was finished with combustible cellulose fiber acoustical tile. A finish of this material would increase by 23 percent the aggregate corridor area with Class C (tile with flame retardant coating on exposed surface) or Class D (untreated tile). Because of the open stairways and the large amount of other combustible material present, the results of this fire can be satisfactorily explained without the presence of a combustible ceiling finish. The ceilings of all classrooms in the second story of the north wing were finished with combustible cellulose fiber acoustical tile. It is important to recognize the fact that even if this building had been of fire-resistive construction the results of
this fire would have been similar because of the combustible material available at the bottom of the stairway, the absence of doors at the top of the stairway, and the combustible interior finish. |
Detection |
|
As again clearly demonstrated by this fire the fact that a building is populated is no guarantee that a fire will be discovered promptly. |
A complete automatic sprinkler system would have detected and extinguished the fire in its incipiency. An automatic fire detection system installed throughout the school would probably have discovered the fire before the second story corridor became impassable. Automatic protection in itself, however, is not a substitute for properly enclosed stairways. It is desirable supplementary protection. |
In Case of Fire |
|
It is a cardinal rule of life safety that at the first indication of fire (which is usually smoke) all occupants of the building and the fire department should be alerted simultaneously. From the time the teacher of Room 206 was first told that there was smoke in the building until she operated the building fire alarm, it is estimated that 13 minutes elapsed. Her actions during this vital period have already been described under 'Discovery." They clearly indicate that adequate steps had not been taken at this school to assure proper emergency action by the teachers in case of fire, nor had a sufficient number of building fire alarm controls been provided. |
Had the building fire alarm been rung when the fire was first discovered it is probable that the second story corridor of the north wing would still have been passable. |
The alarm system at this school was not connected to the fire department alarm headquarters, and no one in the school telephoned the fire department. |
Fire Alarms |
|
Interior Alarms |
| The substandard condition of the manual fire alarm system in the school should be noted. The alarm sending switches were not readily accessible to most of the occupants of the building, and they were only two in number and were not distinguishable from ordinary electric light switches. Had readily identifiable fir alarm stations been distributed throughout the building it is likely that at least one of the people who first noticed smoke would have operated the building alarm system many minutes sooner. |
Exterior Alarm |
| According to the present Municipal Code of Chicago and the recognized standard for the installation of public fire alarm boxes*, all schools should have a fire alarm box at or near the entrance. Had a box been so located at Our Lady of the Angels School it is probable that the first alarm would have been transmitted to the fire department by the passerby at least one or two minutes earlier. Furthermore, the box alarm would have resulted in response to a box alarm assignment on the first notification of the fire. This would have brought three additional engine companies and one additional ladder company to the scene three or four critical minutes earlier. |
The NFPA Building Exits Code recommends that any building fire alarm system be arranged so that when operated to alert occupants of the building it will simultaneously transmit an alarm to the fire department. Automatic sprinkler systems and automatic detection systems should be arranged to operate building and fire department alarm systems simultaneously. |
Housekeeping |
|
Following the fire the remains of a large amount of combustible material (bundled newspapers, exam papers, etc.) was found among the debris at the base of the stairwell where the fire started. The school authorities stated that combustible material Was not supposed to be accumulated in this area. At the base of and under each of the two front stairwells, however, there was a wooden storage closet in which wooden chairs, screen panels and other combustible materials were stored; and a former pupil of the school stated that in 1957 newspapers from a paper drive were stored at the foot of the rear stairway. Good housekeeping is thus again emphasized as a cardinal fire safety principle. |
*NFPA No.73, Standard for Installation, Maintenance and Use of Municipal Fire Alarm Systems. |
Summary |
|
The ninety-three deaths in this fire are an indictment of those in authority who have failed to recognize their life safety obligations in housing children in structures which are "fire traps." Schools that lack adequate exit facilities and approved types of automatic sprinkler or detection equipment, and which possess excessive amounts of highly combustible interior finish, substandard fire alerting, means and poor housekeeping conditions must be rated as "fire traps". School and fire authorities must take affirmative actions to rid their communities of such blights. |
By Contrast - The Kenilworth School Fire |
|
At 1:10 P.M., December 16, 1958 fire broke out in the 46-year-old brick, wood-joisted section of the 2-story elementary school at Kenilworth, Illinois. It originated in combustible material stored in a wooden closet at the basement level of a stairway. Here the similarity between this fire and that at the Our Lady of the Angels School ends. |
On discovering the fire a school custodian's first inclination was to fight it but he immediately remembered the importance of giving the alarm. Running up the stairs he yelled to a teacher to call the fire department while he himself tripped the building fire alarm system. |
As the 650 children marched out of the building, the janitor returned to the basement to find that the fire was being extinguished by the two sprinklers in the closet. None dead; none injured. |
An interesting sidelight of the fire is the fact that as a result of the Chicago disaster the Kenilworth School Board had asked the Winnetka Fire Marshal to review again the school's fire protection. Kenilworth relies on Winnetka for its public fire protection. Acting on one of the fire marshal's recommendations the school superintendent revised his exit drill procedure to include drills with one exit blocked. By coincidence the exit chosen to be blocked in the latest of these exit drills was the stairway in which the fire occurred. |
Although smoke made this stairway impassable, closed stairway doors prevented smoke from entering corridors. Finding this stairway impassable, the children reversed their exit travel and walked through smoke-free corridors to smoke-free stairways while the sprinklers completed their extinguishment. |
Planning for School Fire Safety |
|
The following article is reprinted from a 1946 NFPA pamphlet on school fires, with editorial revisions to bring references up to date. This article sets forth the principles of fire prevention and fire protection for schools. It is the responsibility of school boards to understand these principles and to obtain the services of a professional fire protection engineer to be sure that these principles are properly applied. |
Fire safety does not necessarily involve any considerable expense, but only intelligent thought and action before the fire. Information on safe practices is freely available in the publications of the National Fire Protection Association and from other sources. |
The Committee on Safety to Life of the National Fire Protection Association has since 1913 been studying the school fire situation and has incorporated in the Building Exits Code, the official standard of the National Fire Protection Association on this subject, a chapter outlining the fundamental requirements necessary for reasonable safety to life in school buildings. These recommendations were developed by a representative committee of experts, including fire protection authorities, architects, engineers, school administrators and others, which has studied school fire experience and finds that substantially all of the major loss of life in school fires in the past has been clearly due to violation of one or more of the cardinal principles of school fire safety as outlined in the Building Exits Code. |
Building Construction |
|
Fire resistive construction is desirable for all school buildings, but the use of building materials that will not burn does not protect against the burning of combustible contents, The one-story school, so arranged as to afford direct access to the outside from any part of the building, is the safest design, and when this form of design is used there is little restriction as to the type of construction. In any case the design should be such as to minimize the spread of fire from its point of origin. No highly combustible wallboard or other quick burning interior finish should be used. Most important is the protection of stair shafts so that fire in a basement or lower floor will not spread to upper stories. The spread of smoke and fire gases may be just as disastrous as actual fire. Information on good practices in building construction will be found in NFPA Standards No. 80, 82, 82A, 90A, and 211. |
Exits |
|
There should always be at least two safe means of escape from any area, so that in case a fire starts in or near one exit, it will be possible to escape by an alternate route. Exits should be remote from each other; two stairways leading to a common street floor area may both be blocked by a single fire. Outside fire escapes at best are of limited value and should be recognized only to correct exit deficiencies in old buildings. Many other essential features of exit requirements for schools are covered in the Building Exits Code. |
Segregation of Hazards |
|
Boiler rooms, waste paper rooms, laboratories, manual training and domestic science rooms, carpenter and paint shops and similar rooms having more than the ordinary fire hazard should be so arranged as to minimize the danger of fires spreading to other areas. In large schools it may be feasible to have such hazardous occupancies in separate buildings. In any case it is fully practicable to safeguard and protect the hazardous areas with fire resistive walls and ceilings, fire doors at all openings and automatic sprinkler protection so as to give reasonable assurance that any fire starting in the room will not spread. |
Alarm Systems |
|
A manually operated fire alarm system is essential so that in case of fire all occupants will be informed immediately. The usual arrangement is an electrically operated alarm system, with conveniently arranged sending stations, and gongs or other sounding devices, used for fire alarm purposes only, loud enough to be heard in all parts of the building. In small schools a hand operated gong may be sufficient. Automatic fire detection systems are valuable in providing prompt notification of any incipient fire. It is also of utmost importance to have reliable facilities for calling the nearest municipal fire department. A standard fire alarm box should be mounted on or near the main entrance of the school building. Manual and automatic building fire alarm systems should be arranged to operate this box and thereby notify the fire department. For installation details on alarm systems see NFPA Standards No. 71, 72,73. |
Exit Drills |
|
The Building Exits Code specifies "fire exit drills," rather than "fire drills," to emphasize the fact that the objective is getting the children safely out of the building, and that fire-fighting activities should never be allowed to jeopardize life-safety. In drills the emphasis should be placed upon orderly controlled exit rather than speed alone. Drill procedure should be sufficiently flexible so that it can meet any emergency. For example, should a fire occur in or near a main exit, the children should be marched to some other exit. All these details are covered in principle in the Building Exits Code, but it must be left to the individual school authority to work out their application to individual school buildings, with due consideration to the arrangement of the individual building, character of the school population, and other factors. |
Extinguishing Equipment |
|
Automatic sprinkler protection is recommended for all school buildings of combustible construction and also to protect. hazardous areas in buildings of fire resistive construction. Fire extinguishers should in any case be provided, selecting types suitable for the type of fire likely to occur at any location. There should always be a good water supply available for the fire department with hydrants located conveniently to all buildings. For the Installation of some types of extinguishing equipment see NFPA Standards No.10, 13, and 14. |
Heating, Ventilating and Air Conditioning |
|
It is generally understood that heating equipment must be safely installed, but the danger of ventilating and air conditioning equipment is frequently overlooked. A system designed to circulate air throughout the building may, unless safeguarded, be the means of the rapid spread of fire and smoke. A small smoky fire in one room might thus have fatal results throughout the building. A system designed in accordance with the NFPA Standard No. 9OA avoids such dangers. |
Electricity |
|
The National Electrical Code as developed by the NFPA National Electrical Code Committee and generally accepted throughout the country should be observed in all electrical installations. |
Housekeeping and Maintenance |
|
Good housekeeping and proper maintenance of equipment of all kinds are most important factors in the fire safety of any school, Good housekeeping includes elimination of all unnecessary combustible materials from every part of the building, particularly from attics, basements, an inaccessible storage spaces, All sorts of mechanical and electrical equipment must be properly maintained to minimize fire hazards. Extinguishers must be recharged periodically and automatic sprinklers and alarm systems checked at regular intervals. All this should be the specific responsibility of the school management. It is also desirable wherever possible to have an independent outside check through a fire prevention inspection at periodic intervals such as made by insurance organizations and fire departments.
Our Lady of the Angels School in Chicago, a Catholic school, caught fire and burned furiously on December 1, 1958, resulting in the tragic death of 92 children and three nuns. This site is dedicated to their memory.
olafire.com
|
|
